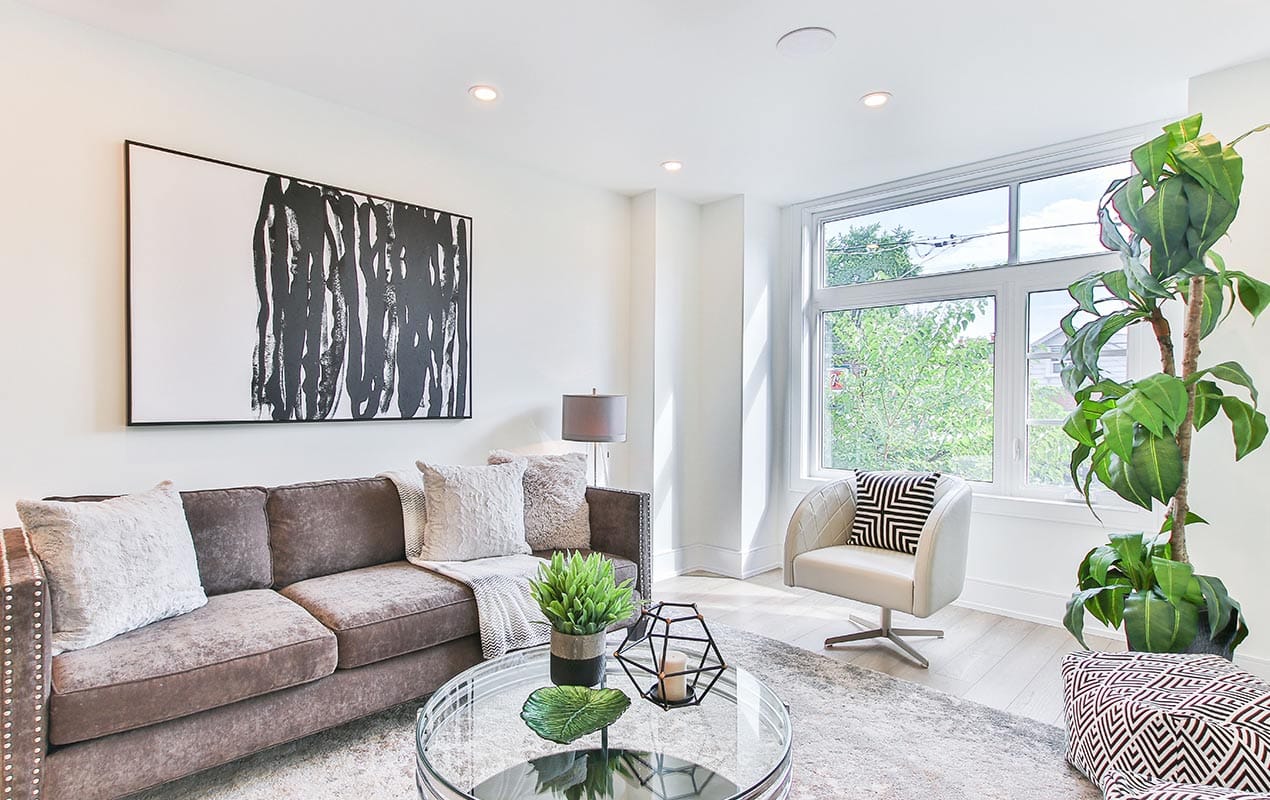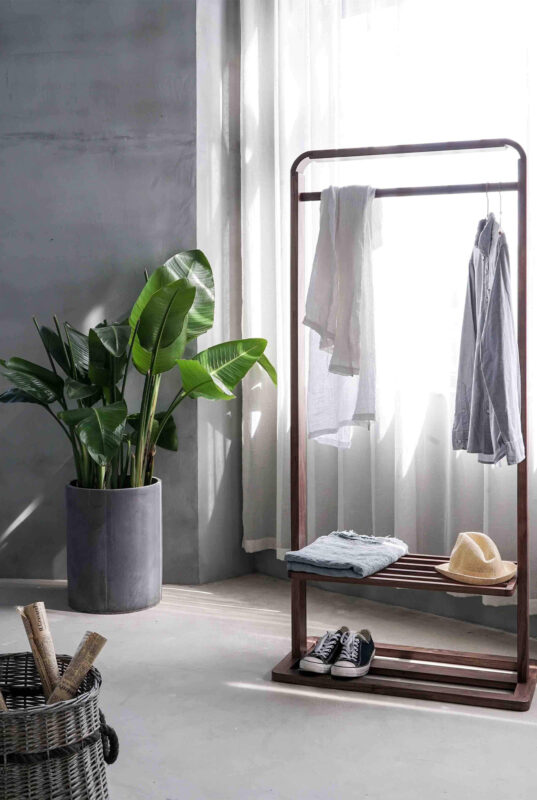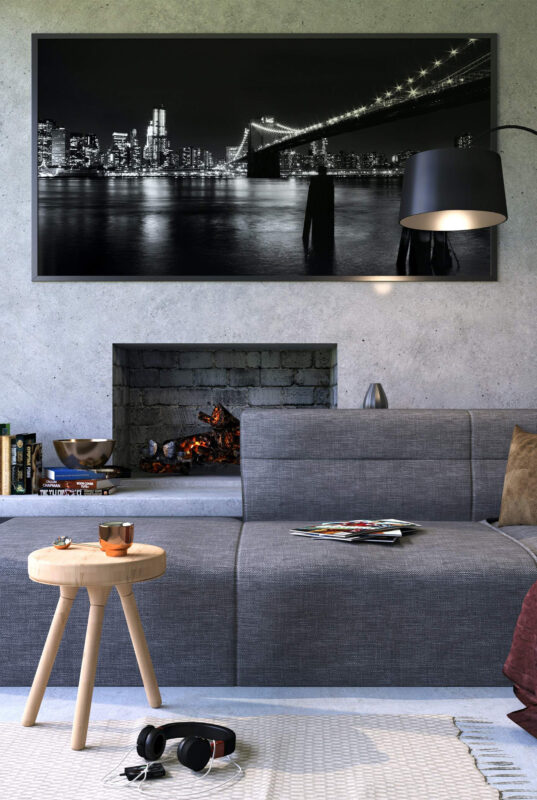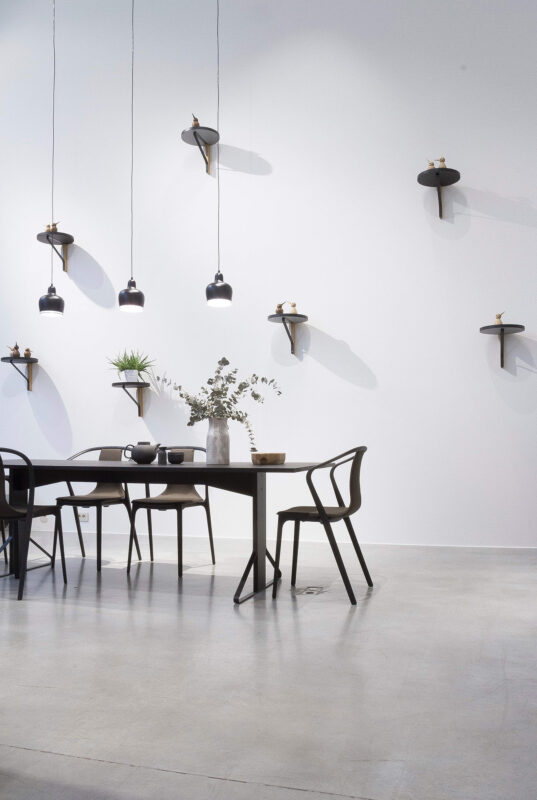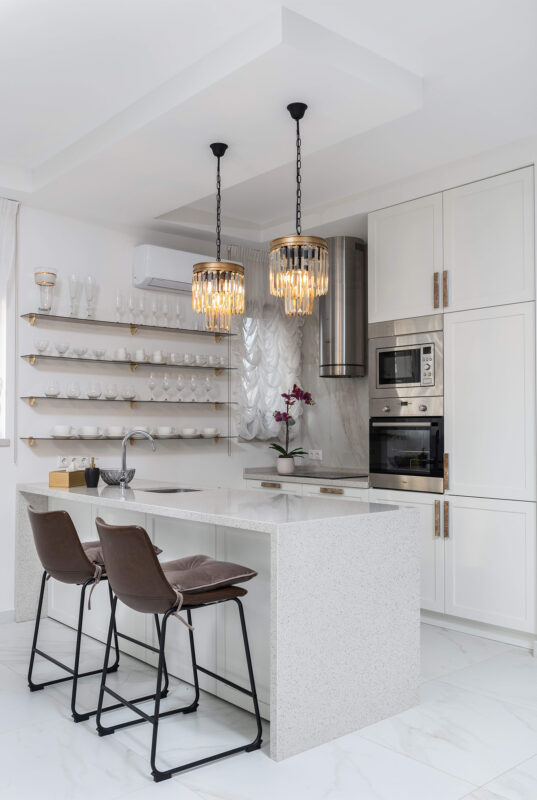Blog
Loft Conversion Guide: Planning, Costs, & Design Inspiration

Running out of living space in your home? Don’t even think about moving just yet! The solution to your cramped quarters may be right above your head. By converting your loft, you can unlock hidden square footage and create incredible new living areas personalized to your needs. This comprehensive guide delves into the A-Z of loft conversions, covering everything from assessing viability to design inspo to navigating regulations. Consider us your key to unlocking your attic’s full potential!
What is a Loft Conversion?
At its core, a loft conversion transforms an unused attic or loft space into functional living quarters such as:
- An additional bedroom
- Home office or study
- Playroom or gym
- Bathroom or en-suite
- Open living area
More than just gaining extra room, homeowners benefit from increased property value – a well-executed loft conversion can raise your home’s worth by over 20%!
Key Considerations Before Converting
Not every loft is ready for a renovation straight away. Before jumping in, assess:
- Building Regulations: Loft conversions require meeting fire safety, floor strength, stair requirements, and more. Getting the proper planning approvals from your local council is a must.
- Structural Assessment: An architect or structural engineer should inspect your loft’s ceiling height, floor joists, roof pitch, and overall structure. This evaluation determines if reinforcements are needed.
- Access and Staircase: Sufficient accessibility is crucial for conversions. You may need to create new stairs or expand the existing loft access in order to meet building codes.
- Budget: Don’t get caught underestimating costs. Factor in the design, materials, labor, and any unpredicted repairs. Expect to spend at least £20,000 on average.
“Far too often homeowners vastly underestimate the financial commitment of a quality loft conversion,” cautions Samantha Davies, expert Loft Conversion Builders In London. “Proper budgeting for unpredictable issues is vital.”
Types of Loft Conversions
To maximize new living space, you’ll likely need to modify the roof shape itself through one of these conversion styles:
| Type | Description | Pros | Cons |
| Roof Light | Simple skylight windows added without altering roof | Most affordable; Retains character | Limits height; Less floor space |
| Dormer | Vertical windows protrude from sloping roof | Creates more headroom; Natural light | Can look bulky from outside |
| Hip-to-Gable | Extends sloped side to a flat vertical wall | Maximizes interior height and space | Significant structural work required |
| Mansard | Two sloping roofs with a flat section in between | Excellent for adding living space | Can dominate external appearance |
The right type for your conversion depends on architectural style, budget, and space requirements. An architect can guide you through which option is best.
Design and Layout Tips
When dreaming up your new loft area, consider factors like:
- Open vs Closed Concept: An open layout creates the illusion of added space while segmenting rooms maximizes privacy.
- Skylights and Windows: Strategically incorporating natural light makes smaller loft areas feel more spacious and airy.
- Slanted Ceilings: Built-in shelves or wardrobes along knee walls take advantage of slope spaces.
- En-Suite: Adding a bathroom en-suite is ideal for loft conversions into master bedrooms.
“My team excels at designing loft spaces that harmonize beauty and practicality,” notes renovation expert Claire Erickson of Home Renovators. Smart layouts maximize every square foot.”
Hiring the Right Professionals
Don’t attempt a DIY loft conversion! This complex renovation requires securing licensed experts:
- Architect: Designs loft plans, dimensions, and assists with securing permits.
- Structural Engineer: Evaluates if the existing framework needs reinforcing.
- Loft Conversion Specialist: Experienced contractors specializing in these projects.
When vetting companies, check they are certified, insured, and get references. Responsible loft builders prioritize quality craftsmanship and adhere strictly to building codes.
Construction Process Overview
Once you’ve assembled your team, the loft conversion process follows this typical flow:
- Preparation Work: Clear out the existing loft area and prepare for accessibility to the space.
- Reinforcing Structure: Fortifying the floor and adjusting roof trusses to support the new loft layout.
- Building Work: Framing, carpentry, electrical, plumbing, stair installation, window cutting, etc.
- Insulating and Drywall: Proper insulation is essential, followed by drywall and plastering.
- Finishing Touches: Flooring, painting, fixtures, and final decorative details get installed.
The renovation timeline is typically 4-6 months, depending on size and scope. An experienced contractor keeps the project running smoothly with minimal household disruptions.
Budgeting for Your Loft Conversion
Costs can vary greatly based on square footage, location, and materials used. On average, expect:
- Basic roof light conversion: £20,000 – £40,000
- Dormer or hip-to-gable conversion: £35,000 – £60,000
- Large, complex mansard conversion: £45,000 – £70,000+
Beyond just the construction, budget for:
- Architectural/engineering fees
- Planning and permit costs
- Furnishings and decor for the new space
While a sizable investment, a loft conversion’s price tag is less than a costly home addition. Plus, the increased home value provides an outstanding return! Most homeowners recoup over 70% of the project cost when selling.
Loft Conversion Rules and Regulations
To keep your dream conversion from becoming a nightmare, adhering to all regional building codes is mandatory:
- Fire Safety: Proper fire doors, escape routes, smoke alarms, and fire-resistant materials.
- Structural Integrity: Floors, stairs, and load-bearing structures verified as safe.
- Ceiling Heights: Minimum height clearances met throughout the new space.
-
Egress: There must be at least one operable window or door to the exterior for emergency exits. When installing replacement windows with companies in Ottawa and throughout the US, it’s essential to ensure they meet the required size and opening dimensions for emergency escape and rescue and that they’re familiar with local building codes and any specific requirements within the city.
Your architect and contractors stay up-to-date on the latest local regulations, but getting proper planning approval from governing bodies is still the homeowner’s responsibility. Additionally, loft conversion projects must not unreasonably impact or disrupt neighbors with excessive noise or obstructions.
Turn Your Attic into the Room of Your Dreams!
The unused loft space gathering dust above could be prime real estate for you to branch out! With thoughtful planning and execution, a loft conversion unveils incredible new living areas customized to your family’s needs. From the initial consultation to the design phase through construction, going the professional route ensures your new loft quarters are safe, spectacular, and add outstanding long-term value. So don’t let that potential go untapped any longer – start mapping out your dream loft conversion today!


