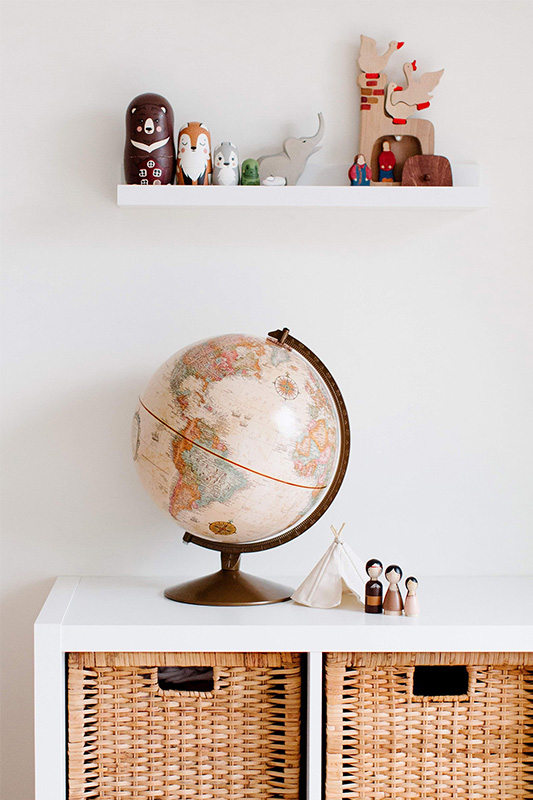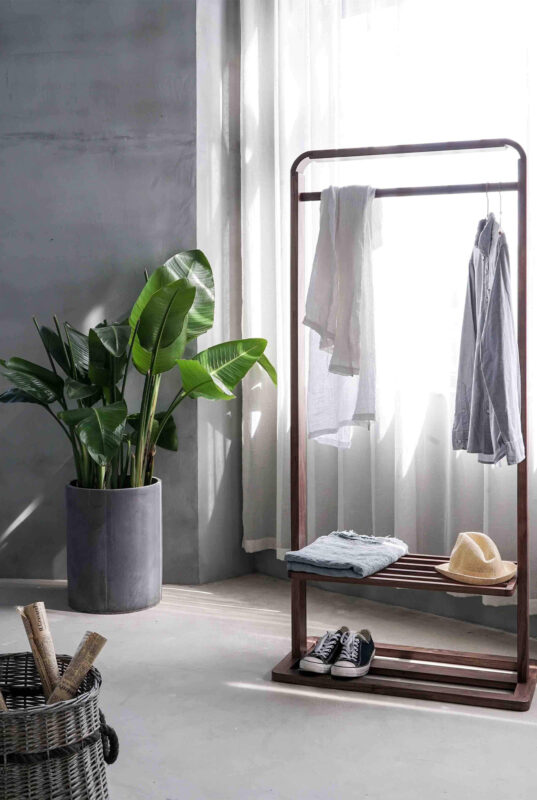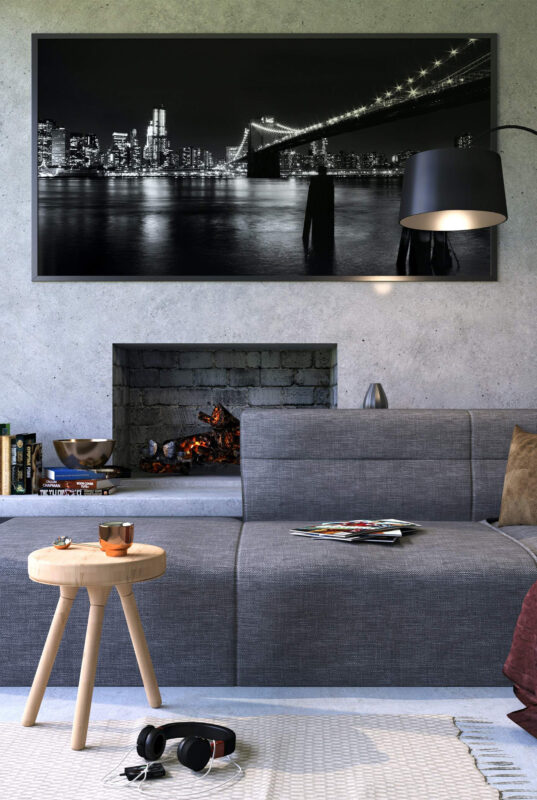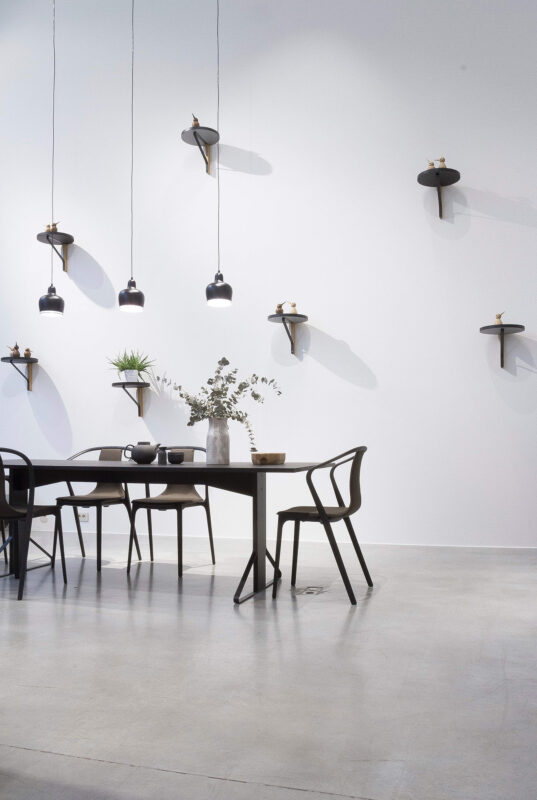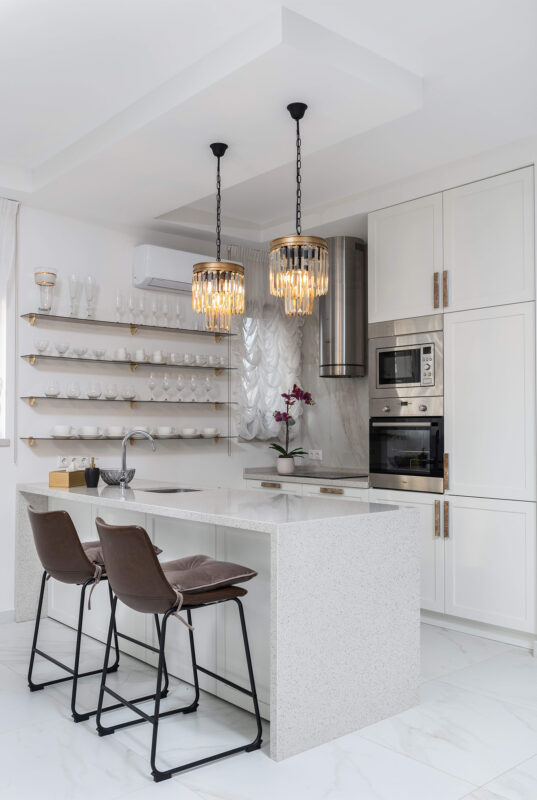Kitchen Island Spacing: How Much Room Do You REALLY Need?

Kitchen islands have become a staple in homes over the years. This is because kitchen islands provide a multifunctional space that increases both counter and storage space.Another key benefit of building a kitchen island is that it can incorporate various features, including built-in appliances.
While adding a kitchen island might seem like a relatively simple project, there are multiple factors that you need to consider to ensure that it suits the overall layout of your kitchen. This article will discuss everything you need to know about kitchen islands including the ideal sizes and standard dimensions, kitchen island spacing requirements, and best practices for comfortable seating areas.
How Big Should A Kitchen Island Be?

Photo by Muhammadmajid6043 from Freepik
Before remodeling a kitchen and adding your island, it’s crucial to determine the ideal size according to your kitchen’s unique specifications. Whether you live in a spacious house or a compact condo unit, the key is to create an island that complements your space without overwhelming it.
The minimum kitchen island dimensions are 2-by-4 feet, but it’s important that the island takes up no more than 10% of the kitchen’s total area. For example, in a 150-square-foot kitchen, the island should not exceed 15 square feet.
While a narrow island might not be ideal for seating or built-in appliances, a custom design under 24 inches in width can still provide valuable extra countertop space for food prep or storage.
The height of the island depends on its use. A standard countertop height is 36 inches, but if you plan to add seating, the height should be raised to 42 inches for better comfort.
How Much Space Do You Need?
Proper clearance ensures you can open drawers, cabinets, and appliances without worrying about hitting tight corners. This extra space becomes essential when multiple people are cooking, cleaning, or simply walking through the kitchen.
In general, there should be a minimum of 42 inches of space between your kitchen island and the closest countertop. Additionally, if you have an oven that opens into this space, you’ll need at least 48 inches to comfortably open the door and navigate the area, especially when more than one person is in the kitchen.
Seating and Workspace Considerations

Photo by julienprotz from Freepik
If you’re planning on using your island as a breakfast bar or casual dining area, it’s important to ensure proper spacing for seating. A good rule of thumb is to allocate 24 inches of width per seat, so a 48-inch island will comfortably fit two seats. You’ll also need to consider knee space; for a 36-inch tall counter, plan for 15 inches of knee clearance, and for a 42-inch high counter, 12 inches should suffice.
Additionally, if you’re incorporating a cooktop or sink into your island, make sure there’s adequate workspace around it. For example, a sink requires at least 18 inches of space on one side, while a cooktop should have at least 15 inches on one side and 12 inches on the other to ensure a functional cooking environment.
How the Kitchen Triangle Can Optimize Your Layout
While the kitchen triangle primarily consists of the sink, stove, and refrigerator, it can also be utilized to guide the layout of your kitchen island.
If your island doesn’t include a sink or cooktop, ensure it doesn’t obstruct the flow by keeping it within 12 inches of the triangle’s edges. However, if your island houses a cooktop or sink, consider how it integrates into the existing triangle to maintain efficiency and accessibility throughout your kitchen.
Additional Factors to Consider

Photo by Arafathossaindesigner from Freepik
In addition to the dimensions and the minimum clearance, it’s also important to think about how you’ll use the island daily. Here are some helpful questions you can ask yourself when designing your island:
- Will the island primarily serve as a prep area, a dining space, or both?
- Do you plan to incorporate any appliances like a stovetop, sink, or dishwasher?
- How much additional storage space will you need for everyday use?
- Do you require additional task lighting or ambient lighting over the island?
- Do you need electrical outlets for charging devices or operating appliances?
Ultimately, the best answers to these questions depend on your personal preferences and how you use your kitchen.
Key Takeaways
When planning your kitchen island, remember that its size should be tailored to your kitchen’s total area, ensuring it doesn’t take up more than 10% of the space. Proper clearance of at least 42 inches is crucial to allow for easy movement around the island, and if you’re adding seating, make sure to allocate 24 inches per seat.
With thoughtful planning, you can create an island that perfectly complements your kitchen’s design, making it a functional and comfortable space for your family.
DeCasa Collections shares ideas, tips, and inspiration on home furniture, clean wood designs, and modern interior décor.












