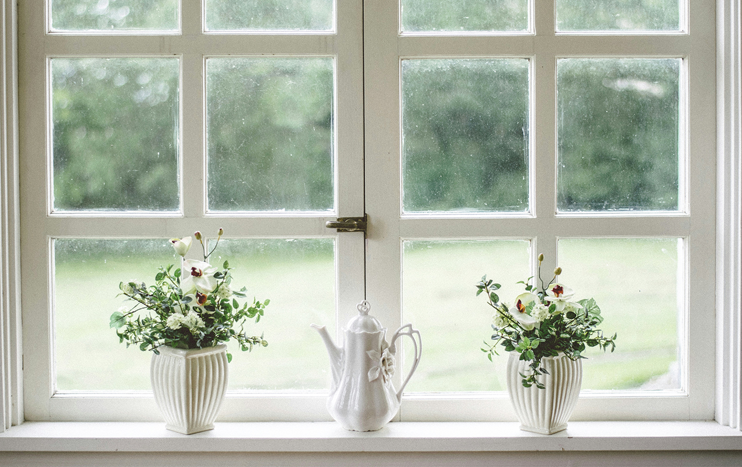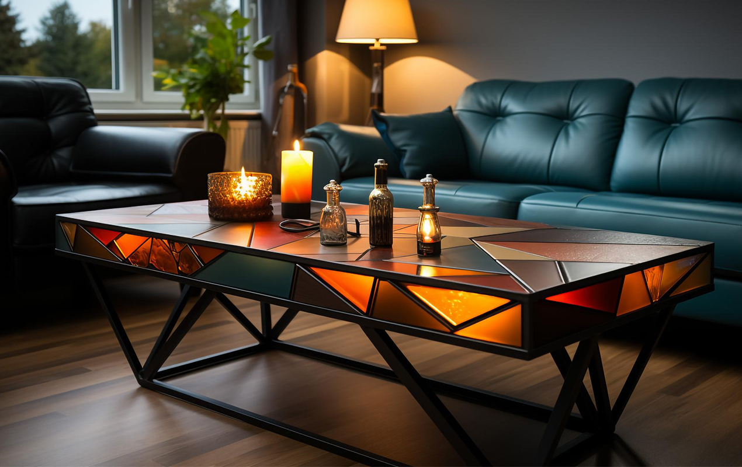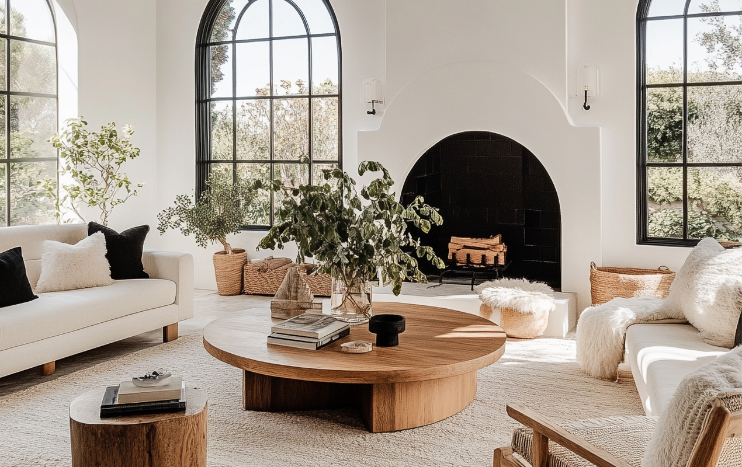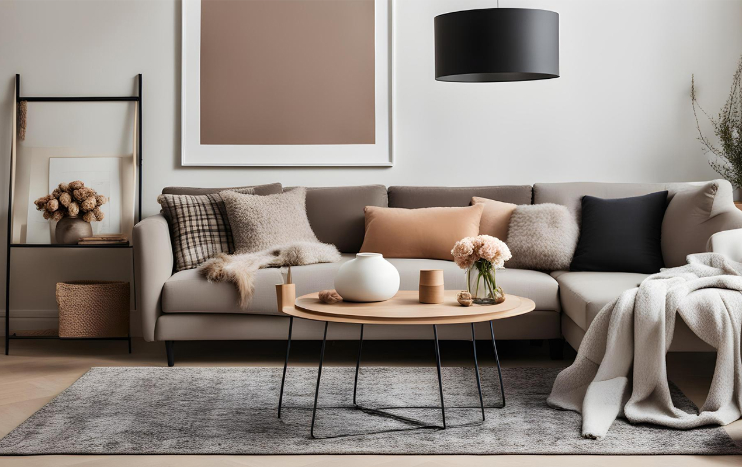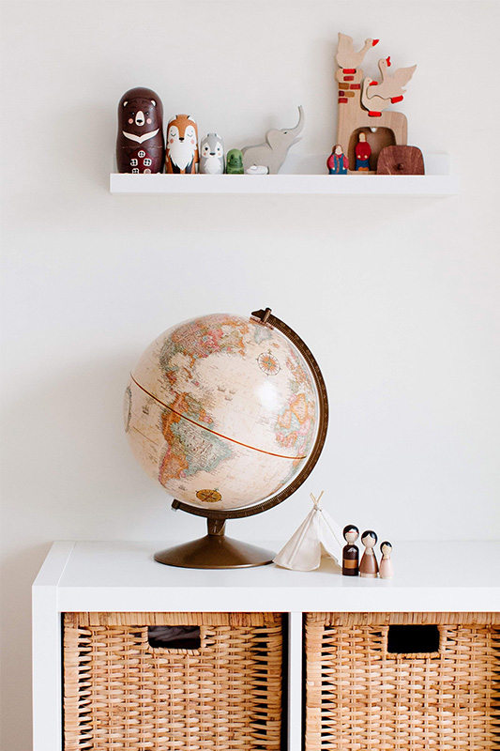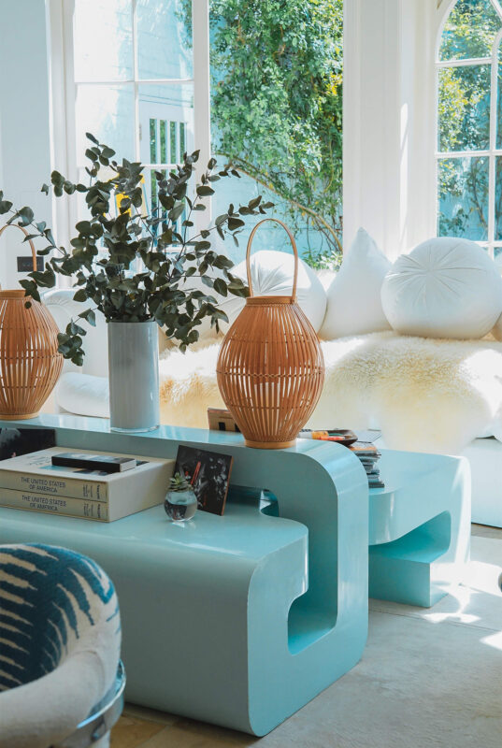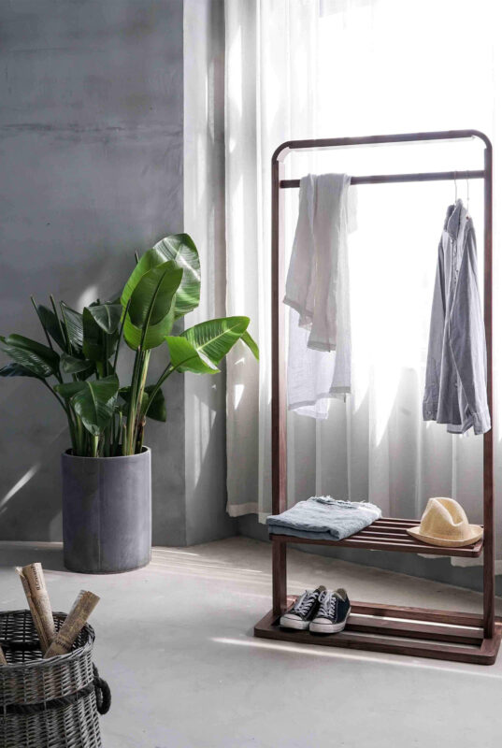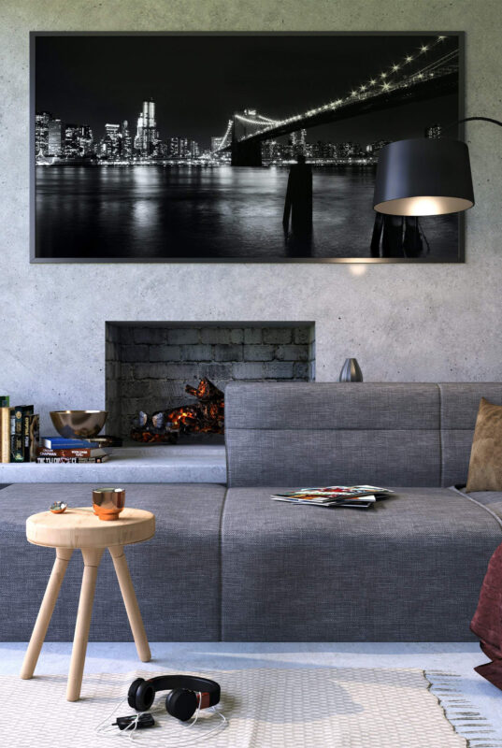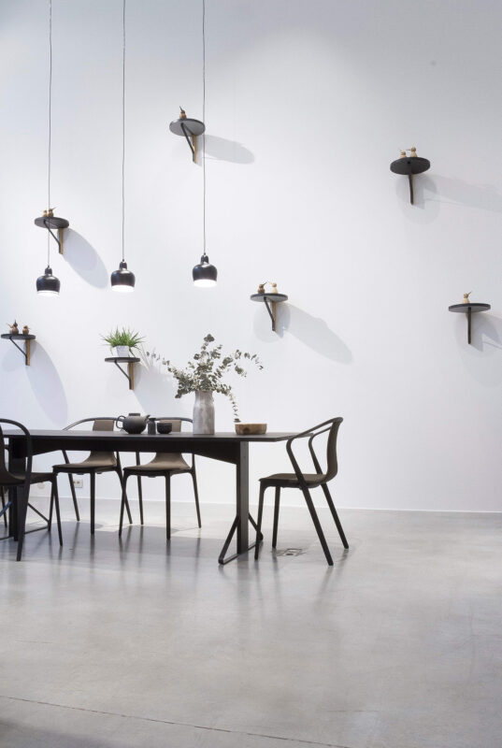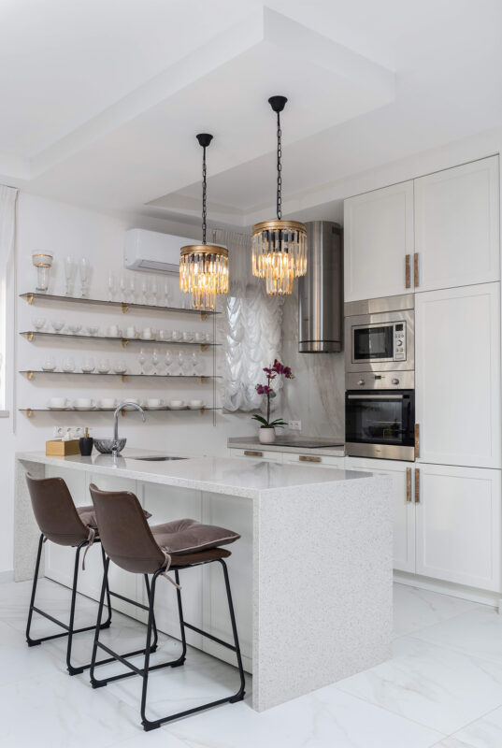Blog
Couch & Coffee Table Placement: How Much Space Is Just Right?

DISCLAIMER: The images in this post are for informational purposes to illustrate potential possibilities, recognizing that individual tastes vary. We aim to capture your wants and needs, expanding on each style where possible to offer a range of available options from reputable designers and affiliated brands. This selection process considers a variety of factors to ensure we cater to the diverse preferences of our readers.
So you’ve finally moved into your new place and are ready to start decorating. One of the trickiest things to figure out is how much space to leave between your couch and coffee table. Too little, and it feels cramped. Too much, and the space looks empty. As with many decorating dilemmas, the solution lies somewhere in the middle. The ideal spacing comes down to a few factors—how you use the space, the size of your furniture, and your style preferences. If you’re looking for a casual, cozy vibe perfect for movie nights, you’ll want the pieces closer together. Give them some extra breathing room if you prefer a more open, airy feel for entertaining. You want a layout that feels balanced and purposeful. Read on to find out how much space between the couch and coffee table is just right for you.

Photo by Jruiz1708 from Freepik
How Much Space Between Couch and Coffee Table: Importance of Placement
The placement of your couch and coffee table is key to creating a comfortable living room layout. If they’re too close or too far apart, your space just won’t feel right. For most living rooms, a distance of 12 to 18 inches between the edge of the table and the front of the sofa is ideal. This means you can easily reach items on the table from a seated position but still have enough room to stand up and walk around. Any less than a foot and you’ll feel cramped. More than two feet, and the table can seem disconnected from the seating area.
The shape and size of your furniture also come into play. For example, a large square coffee table typically needs more breathing room than a small round one. Sectional sofas usually require additional space since people sit on multiple sides. It’s best to measure your furniture and use painter’s tape to map out different options on the floor before moving heavy pieces around.
Read More: Sectional Sofa Style: 26 Coffee Table Styles To Complete the Look
Don’t forget to consider walkways and doorways. You want to ensure people can comfortably access adjacent spaces without bumping into table corners or squeezing between furniture. At the same time, pulling pieces slightly away from the walls can make the area feel more open and inviting.

Photo by Tamal from Freepik
How Much Space Between Couch and Coffee Table: Recommended Distances
Achieving the perfect distance is imperative for both form and function. Don’t settle for anything less than ideal placement—get it right the first time. Trust us, satisfaction is worth the extra effort!
Consider How You Use the Space
Think about how you typically use your living room. If you frequently have guests over, you’ll want to allow for added space, around 30 to 36 inches. This gives people more space to socialize, set down drinks, play games, and not feel like they’re bumping into one another or furniture. For everyday use, a distance on the lower end of the range, around 24 inches, should work well.
Account for Legroom
Make sure to measure the depth, or “seat depth,” of your sofa to ensure there’s enough legroom for anyone sitting on the edge of the couch. As a general rule, you want at least 12 to 18 inches of space between the front edge of the sofa and the table. Any less, and it may be a tight squeeze, especially for taller people.
Consider Traffic Flow
Think about the flow of traffic in the space and where people naturally walk through. You don’t want the table too far away from the couch, but you also don’t want it blocking a main pathway. Finding the right balance depends on how you use the room and your personal preference.

Photo by User24121185 from Freepik
How Much Space Between Couch and Coffee Table: Optimal Spacing
When arranging your living room, it is crucial to find the ideal distance between your couch and coffee table for aesthetics and functionality. If the gap is too small, the space can feel cramped and cluttered. Too much space, and the area won’t feel cozy. Here are some tips to help you find a happy medium.
Measure Twice, Place Once
Before moving any furniture, measure your living room dimensions and the size of your couch and coffee table, and determine a rough layout. Grab a tape measure and consider traffic flow and where people naturally walk through the space. A paper floor plan or an online room planner can help give you an idea of a whether a gap of three, four, or five feet will suit the room best.
Leave Space Behind the Couch Too
Don’t forget to measure the space behind your couch. At a minimum, leave two to three feet so people can walk behind and access windows or built-ins. More space, around four to six feet, is ideal to create a walkway. This also allows natural light to filter through the room.
Remember, start with the recommended distances, then gradually tweak them to fit your needs. The ideal layout feels open yet cozy and, most importantly, functions well for how you live.
Gain Insight: Model Home Decorating Ideas Do’s & Don’t for a Spacious Vibe

Photo by Godzila1981 from Freepik
Final Thoughts
Arranging your couch and coffee table can be tricky, but these tips will help you get it just right. Remember, what’s most important is that it feels comfortable for you and suits your needs. Don’t be afraid to experiment with different configurations until you find the perfect setup. Home design should be a fun and enjoyable process—not a stressful one. So grab your favorite drink, put your feet up, and enjoy your newly arranged living room! After all that hard work, you deserve it. May your space be stylish and cozy and bring you peace and contentment.


