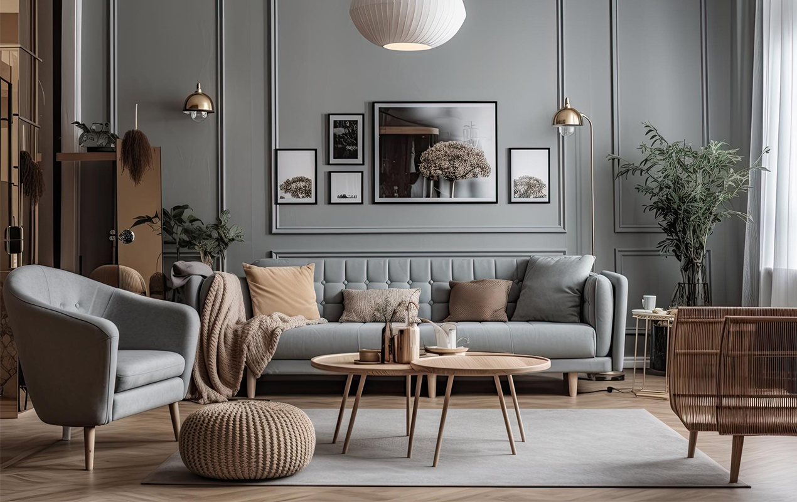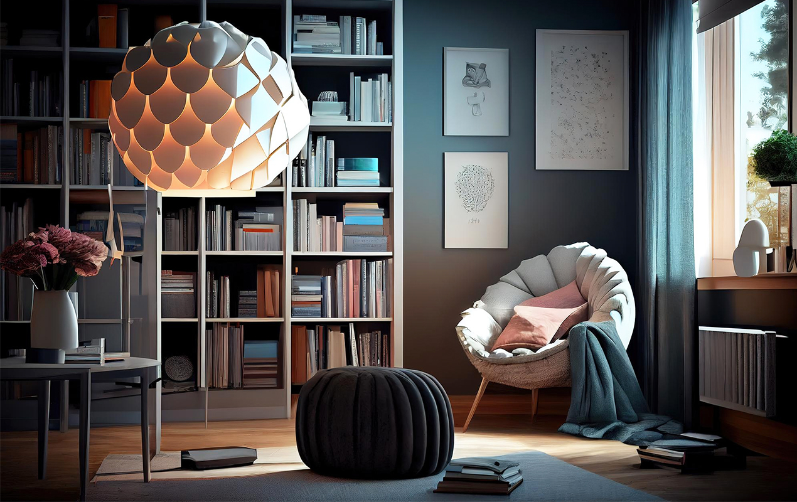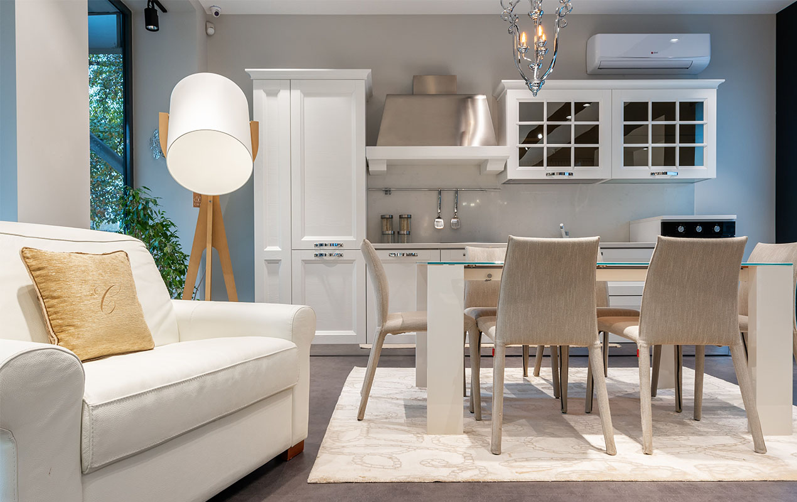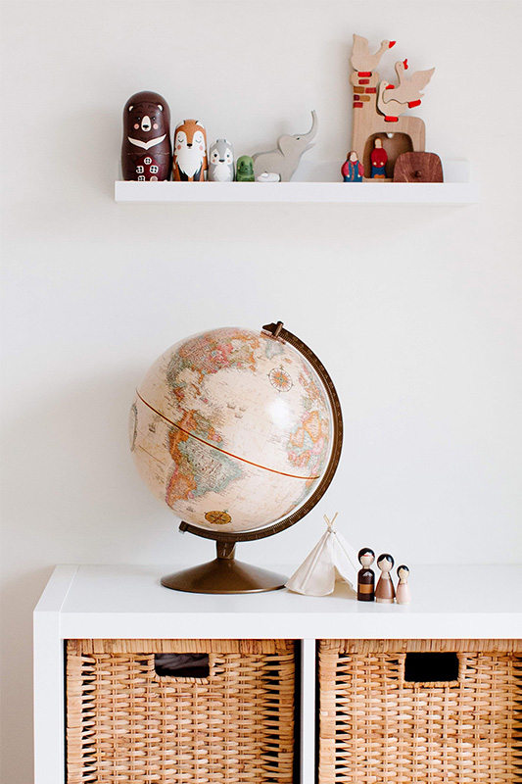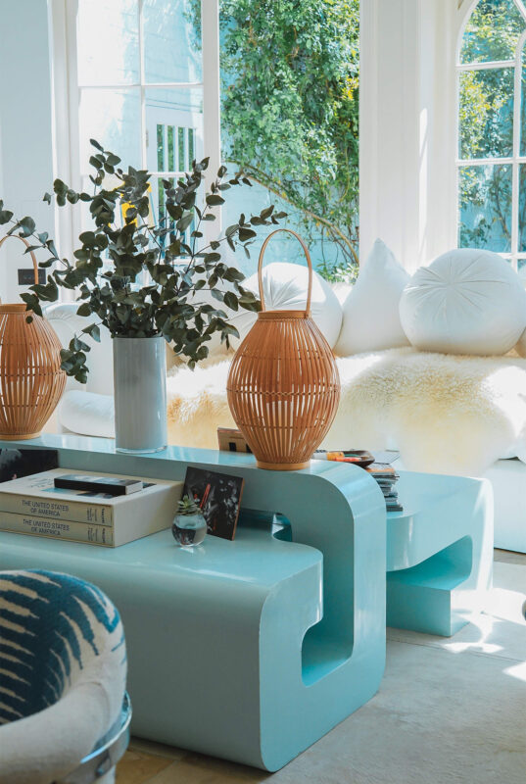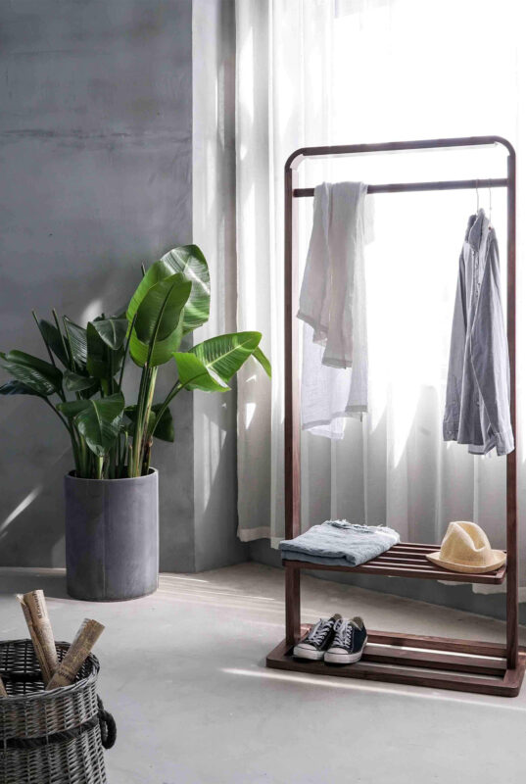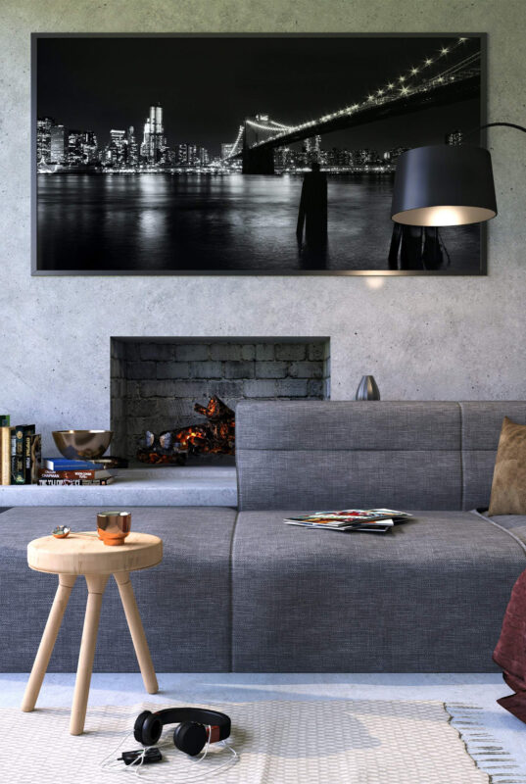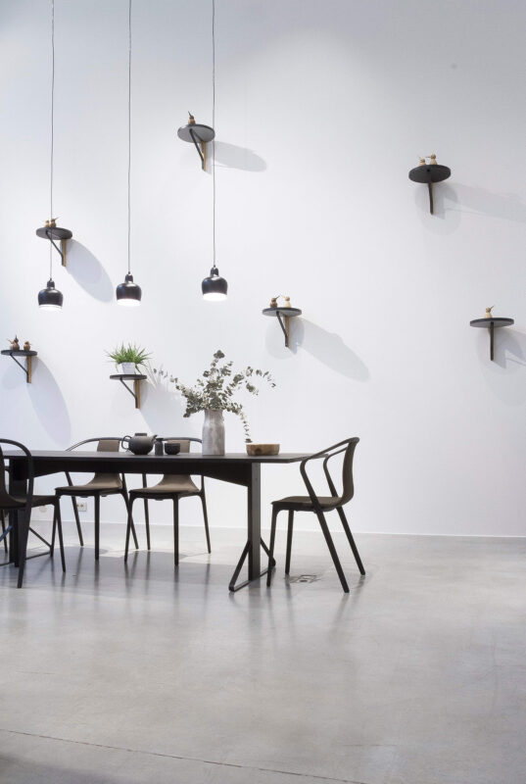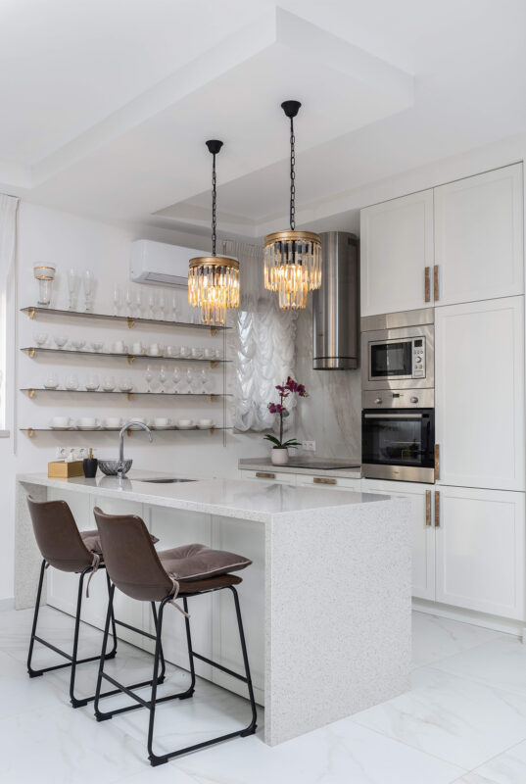Blog
The Magic Of Design: Design Solutions for Maximizing Space

Living in a small home or apartment can be challenging. You have limited space to move around, and you may have to sacrifice some possessions that just won’t fit. This is where creativity comes in. With a little bit of strategic planning and design solutions for maximizing Space, you can transform tiny living spaces into a cozy oasis and optimize every inch available of your square footage. In this article, we explore innovative solutions to expand your interior, from space-saving design elements to multi-functional furniture.
Practical Design Solutions for Maximizing Space
First, take an honest look at your belongings and usage needs. Pare down to the essentials and get creative with placement to open up your layout. Here are some design tricks for optimizing limited square footage.
Rethink Appliances

Photo by Sidekix Media from Unsplash
When dealing with a compact kitchen, your chosen kitchen appliances can make or break your cooking space. Bulky, standard-size appliances like dishwashers, stoves, and side-by-side refrigerators quickly occupy valuable floor space. Instead, look for streamlined and narrower versions of essential appliances to minimize their footprint. For example, opt for a 24-inch dishwasher instead of a bulky 32-inch model. Choose a refrigerator no wider than 30 inches to fit in tight spots. Stack appliances like a washer-dryer unit to consolidate your laundry needs in one vertical space.
Also, carefully plan where to place appliances in your small kitchen. Ensure adequate countertop workspace around each one and that they are arranged sensibly to prevent cramped, inefficient work triangles. Taking extra steps between refrigerator, sink, and stove in a tiny space can quickly feel frustrating. With some advanced planning, you can make even the most tiny kitchen highly functional.
Embrace Minimalism
Clutter is the nemesis of small spaces. It makes rooms feel chaotic and crowded. To maximize limited square footage, adopt a minimalist ethos (do more with less stuff), and focus only on keeping items you use and love. Resist the temptation to overfill surfaces with decorative knick-knacks and fussy accents. Choose one or two special objects to display that have personal meaning. Modern minimalism is about restraint and purpose, not sterility. Mix sleek surfaces with natural textures and elements for warmth.
Minimize your HVAC
One of the biggest appliances that occupy living spaces are air conditioning systems. Unless you have central AC, a room air conditioner typically eats up space and can’t be blocked by furniture. For smaller abodes, mini split air conditioners are perfect thanks to their space-saving profile, ease of installation, and ductless design. The best mini-splits can sense when someone is in the room and adjust the temperature as needed, thus being both convenient and energy efficient.
Get Smart About Storage
Figuring out where to put all your belongings is an endless struggle in a small home. Getting smart about storage is essential for both organizations and creating openness within a limited footprint. Strategically incorporate storage solutions like built-in shelving nooks, wall-mounted cabinets, under-bed drawers, and multipurpose ottomans. Built-ins take advantage of every unused inch, while wall-mounted options keep floors clear.
Under-bed storage instantly doubles your space for stowing extra linens, seasonal clothing, and other seldom-used items. Dual-purpose ottomans give you additional seating and a lid that opens to reveal hidden storage. The key is looking at every piece of furniture as an opportunity for cleverly concealed storage to keep necessities tidy but out of sight. With every item having a proper stowing spot, even your most petite interiors can feel tranquil and uncluttered.
Design Solutions for Maximizing Space: Use Reflective Surfaces

Photo by Max Rahubovskiy from Pexels
An age-old trick for visually expanding small spaces is incorporating mirrors and other reflective surfaces. Hanging a mirror directly across from a window is a simple way to “double” the amount of natural light streaming in. The mirror will reflect the view outdoors, making your interior feel soaked with light and fresh air. Use this window-mirror technique to brighten up dark corners or a cramped entryway. Don’t underestimate the spatial illusion clever mirrors and metallics can create. To make hallways feel less confining, experiment with hanging small decorative mirrors in unusual places, like above or along staircases.
Incorporate metallics and other shiny surfaces as accents to add depth and the illusion of more space. The reflective qualities play with light and allow the eye to travel beyond the room’s physical dimensions. Strategic lighting also brightens up and expands a small interior. Try uplights, sconces, and designated task lighting. Light colors and high ceilings further enhance spaciousness. Highlight architectural features to draw the eye up and create a feeling of airiness.
Design Solutions for Maximizing Space: Strategic Furniture Placement

Photo by Daniel Barnes from Unplash
Placing furniture is like choreographing a dance number – it’s all about rhythm, flow, and harmony. First, spot the main star of the room. Maybe it’s a cool fireplace, a pretty window with a view, or some awesome art. Position the other furniture around this focal point so all eyes drift there naturally. Make sure your furnishings fit the room’s size. Smaller-scale pieces prevent a tiny room from feeling crowded.
Put bigger items against walls to create the illusion of more open floor space. You can use rugs to mark specific zones, which makes things feel organized. Think about natural walking paths, too. Set up furniture so it doesn’t block where people move. Leave enough space between pieces to pass through easily. Try different layouts till you find the one that maximizes usable space while still feeling open and welcoming.
Design Solutions for Maximizing Space: Adopt Multi-functional Furniture
Once you’ve designed an open, uncluttered layout, incorporate multi-functional or space-saving furniture. Why dedicate precious square footage to a single-use piece when flexibility allows one item to serve many needs? Seek out coffee tables or ottomans with built-in storage to add function. Nesting tables stow away when not needed for a clear floor. Upholstered benches offer quick extra seating and can double as a surface.
Murphy beds fold vertically into the wall, transforming bedrooms for daytime living space. Convertible sofas become spare beds for overnight guests. Dining tables with extension leaves accommodate occasional big gatherings, including dinner parties. Don’t overlook furniture flexibility when shopping. Seek out nesting, convertible, and other adaptable options to satisfy multiple roles. With just a few chameleonic furnishings, you can quickly transform your limited square footage as needs change.
Final Thoughts
A home’s potential lies not in pure size but in the creativity invested within it. You need to think through techniques and multi-functional furniture that will provide you with customizable living, regardless of square footage. Approach your space with an eye for editing, elevating, and enhancing what already exists. The furnishings themselves matter far less than how creatively they are integrated into your home. With a bit of ingenuity, you can craft a comfortable, organized, and beautiful living space that defies its modest footprint. Don’t limit your vision based on room size alone. Strategic design solutions for maximizing space make a small home feel as expansive and inviting as any sprawling room.

