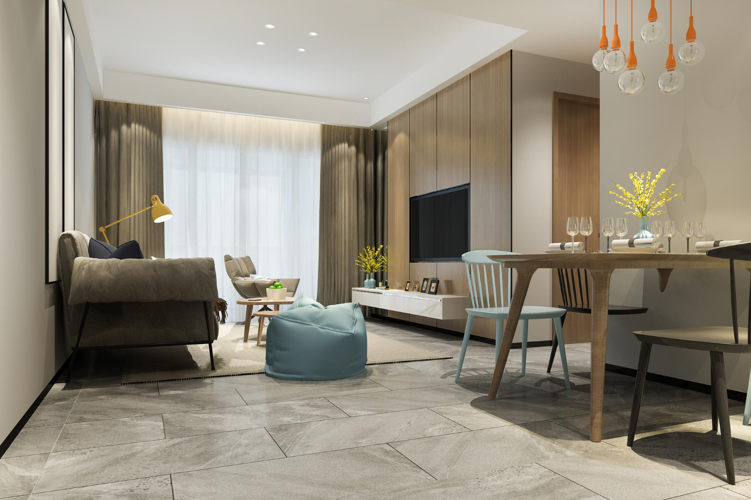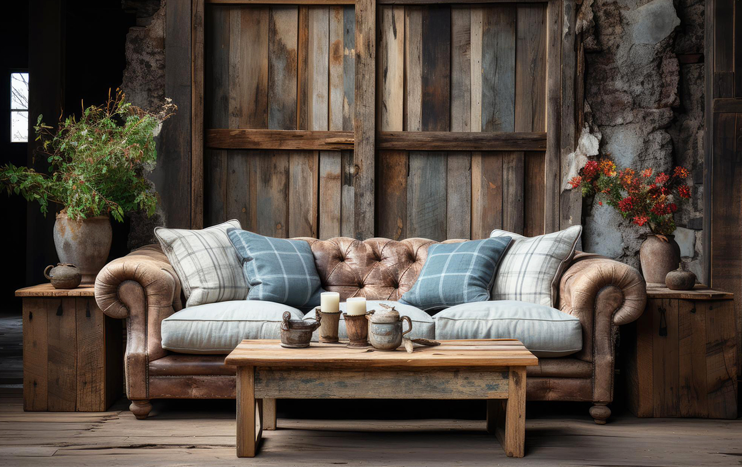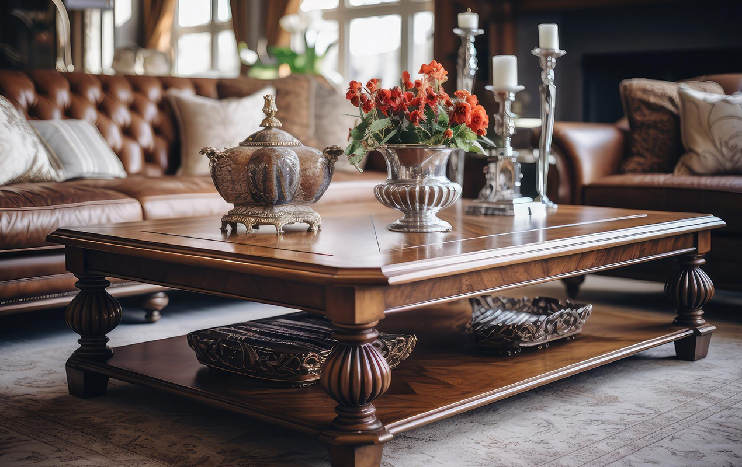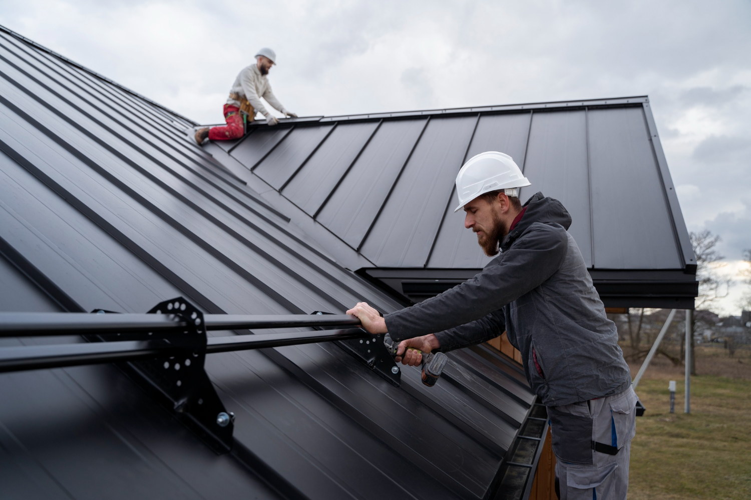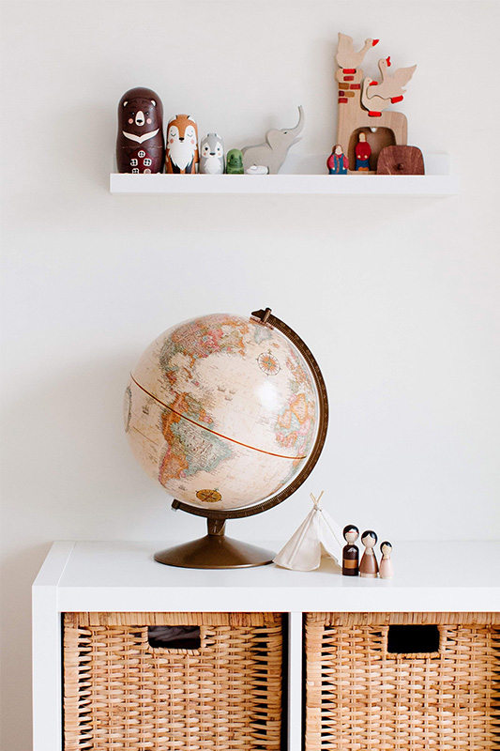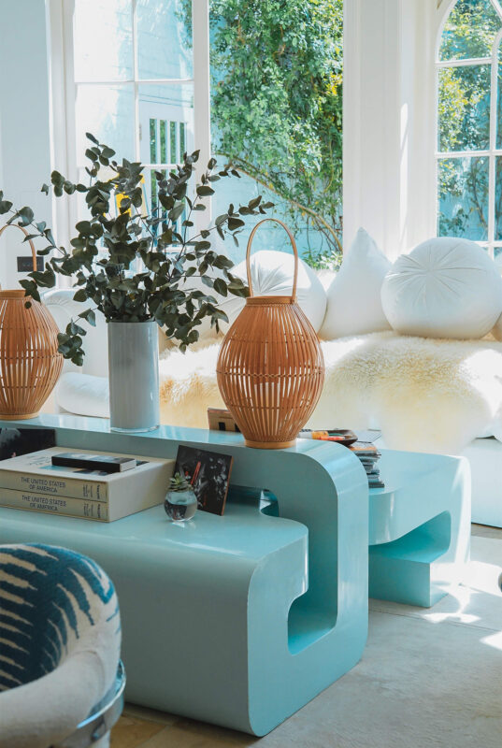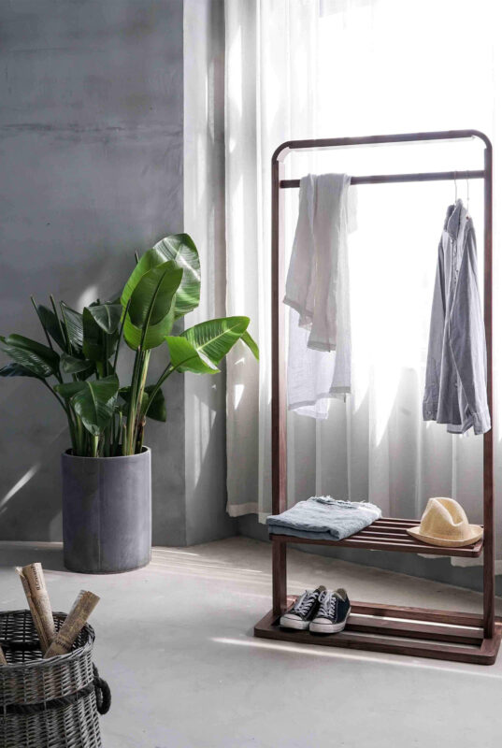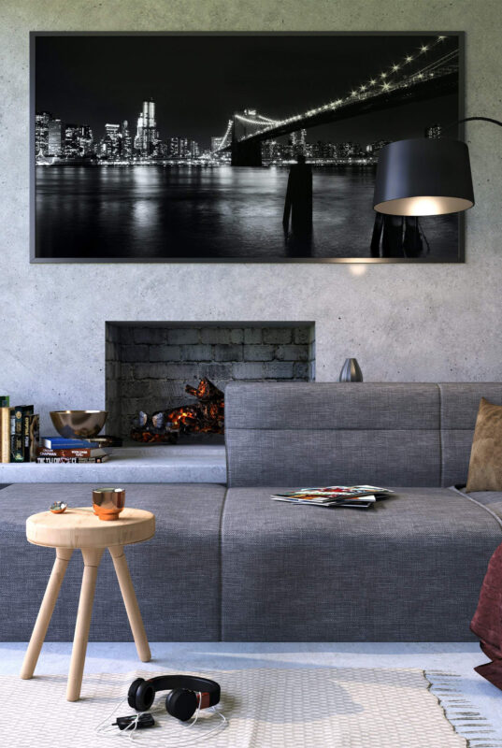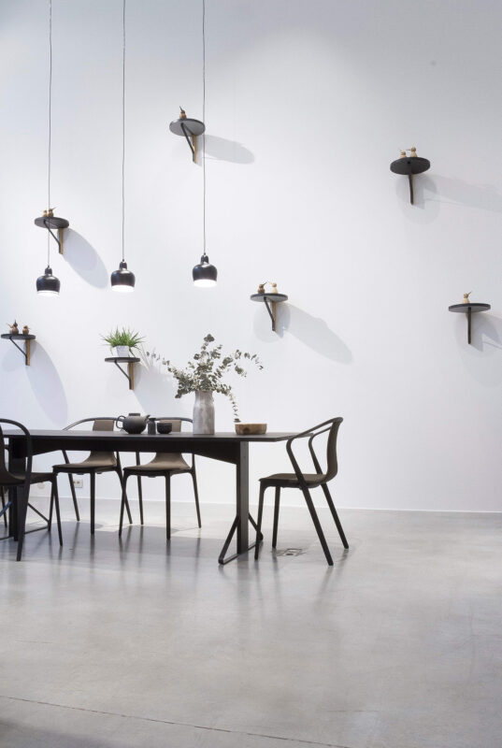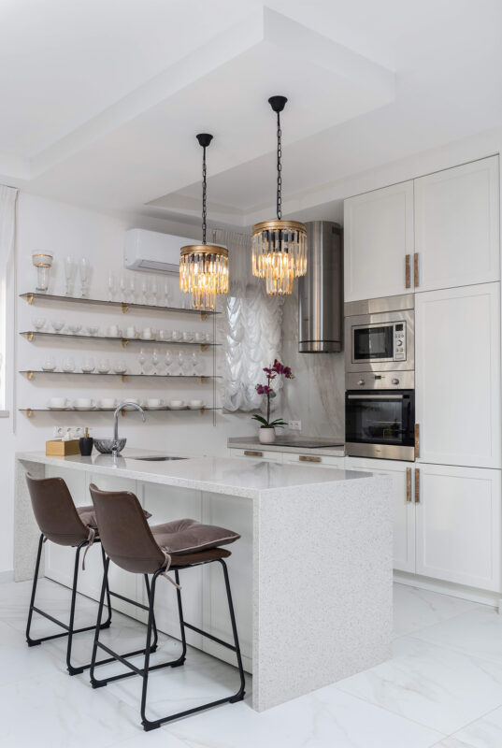Blog
Why & How – You Should Convert Your Garage to a Living Space

Many of us are victims to the cluttered nature of our homes. It is a byproduct of a life well-lived that our households gradually fill with ‘things’ – useful things, useless things, bulky things, fun things, boring things, and yet more things besides. A byproduct of this byproduct is that our collected things naturally spill out into spaces not previously reserved for storage. This leaves us with the question… Why – and How – You Should Convert Your Garage to a Living Space.
Box rooms and other spare bedrooms are common victims to this accidental hoarding, but it is the humble garage that bears the brunt of our passive habit. Indeed, millions of us have garages that are too full of our own junk to be used for their primary purpose – storing vehicles. This alone should be incentive enough to consider a clear out, but is also food for thought in its own way. With a cleared garage, are there not better uses for this criminally underutilised space? This leaves us to answer the question of why you should convert your garage to a living space. Let’s dive in!
Why Convert?
Converting your garage is a relatively major undertaking, if not just for the efforts involved in making it as habitable as the rest of the home – efforts we will address more formally in due course. But these efforts can be well worth it, and for a number of reasons too. For one, if you do not have a car, your garage is a space awaiting a purpose; with a little investment, you could gain an extra room without compromising elsewhere.
For another, garage conversions can be valuable things. There is evidence to suggest that a garage conversion could fetch you as much as a 20% uptick in the value of your home (though this, naturally, presumes a large amount of initial investment).
Early Planning
If you have intentions of converting your garage, then you should devote some time to early planning first. For one, there is planning permission to consider. In most cases, converting your garage to any form of alternative space will not require planning permission, though if your changes could change the boundaries of your property, then it would be wise to check your local planning portal.
Materials are another early though, particularly with the changeability of wholesale construction material costs at present. On top of basic requirements like structural timber for stud walls, you will need a lot of plasterboard to clad your garage walls – enabling you to properly insulate and make the garage comfortable as a living space.
Key Considerations
From here, most of your considerations will relate to your intended purpose for the garage. If you are building yourself another home office, electrical supply is a major consideration, so you can power more than just a computer and some lights. If you are building a home gym, electricity is less important, but comfortable rubberised flooring would be more so (if only to save your ears from the clanging of dumbbells).
If you’re converting your garage but still own a vehicle, investing in a quality car cover to protect your car while leaving it outside is essential; this will help maintain your vehicle’s condition despite no longer having indoor parking. Ultimately, how you design your garage is your decision – but planning should be at the forefront of your plans.
Final Thoughts
Converting your garage into a livable space is a smart idea for many reasons. You’ll gain extra room that can be used as an office, playroom, guest suite, or for any other purpose you may need. Although the process may seem complicated, following the steps and tips we’ve outlined will help you transform your garage into a functional space in no time. Before you know it, you’ll be enjoying your new living area. With some vision and hard work, your garage has the potential to become one of the most useful areas of your home. So, make it happen, and you’ll be glad you did.

